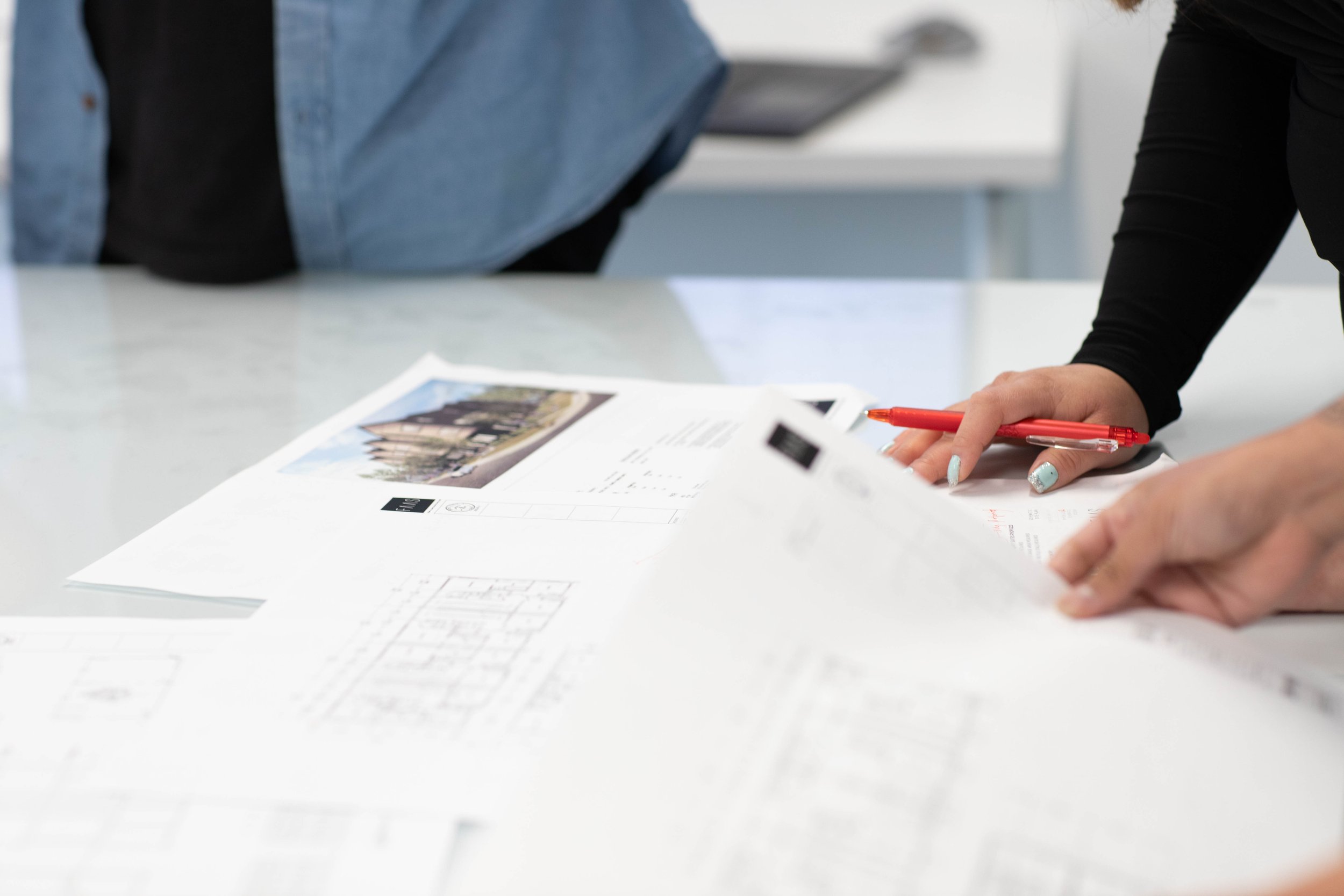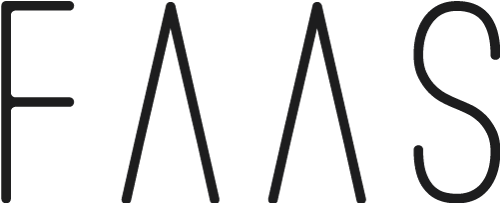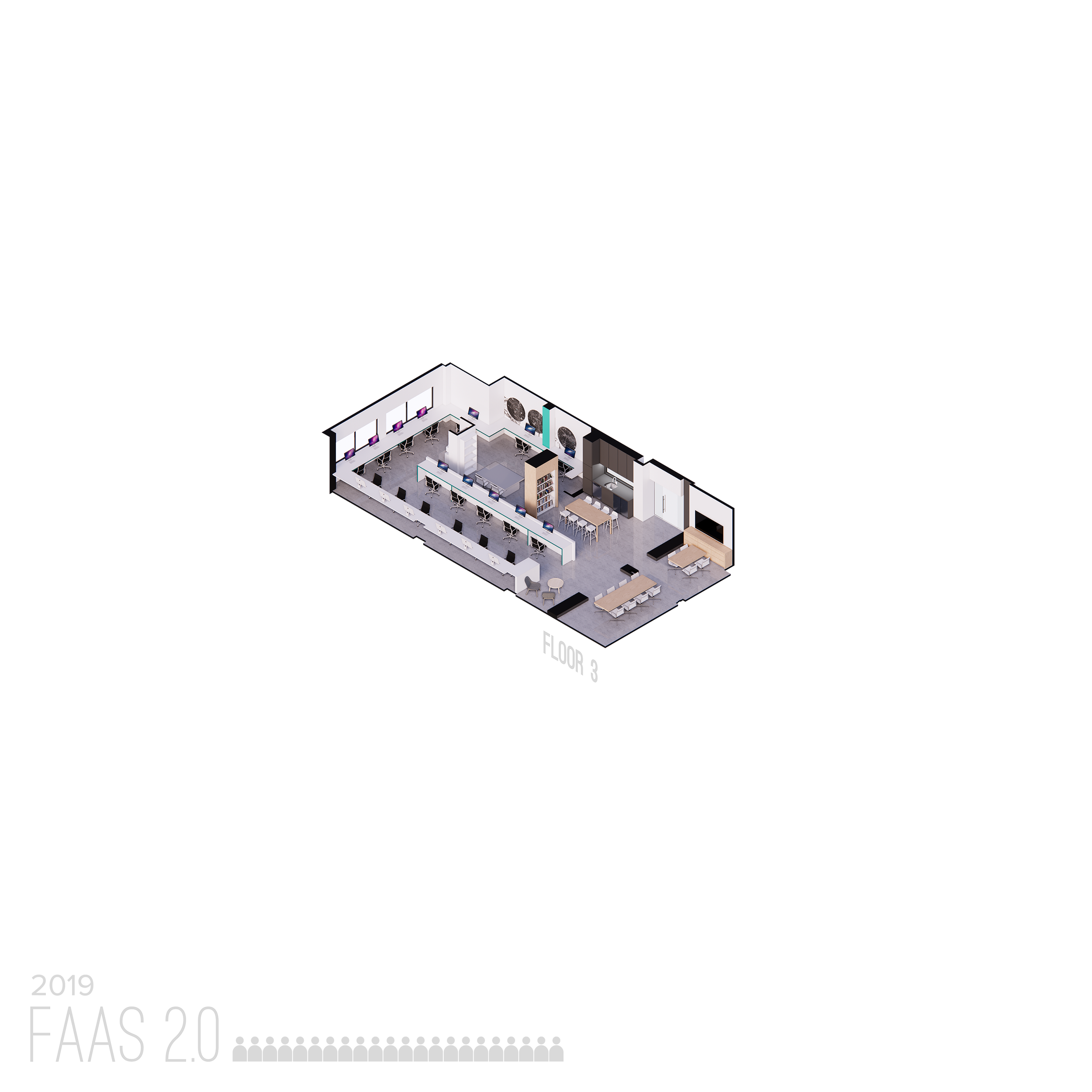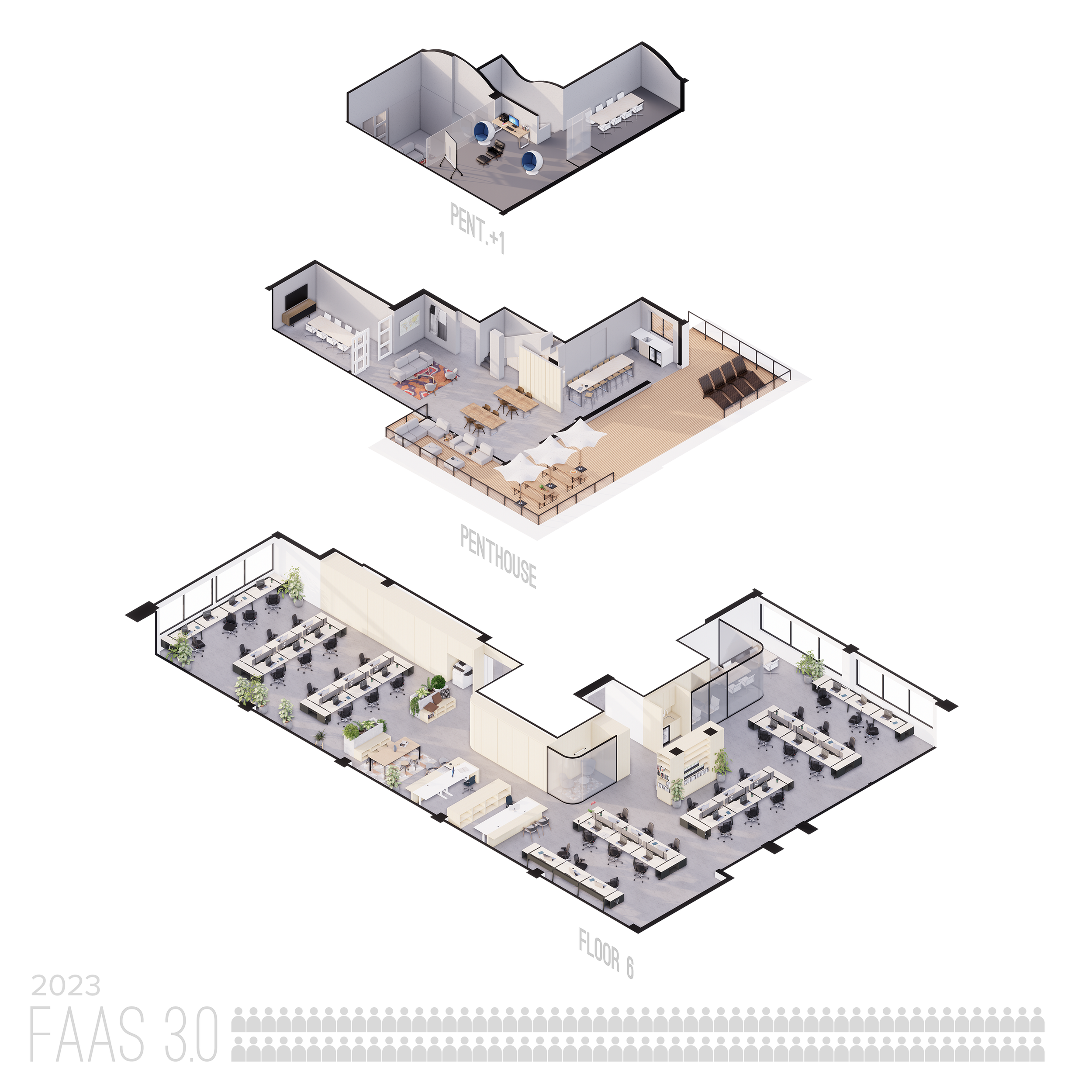Who We Are
A youthful, creative, and passionate architecture studio. A team at the forefront of innovative and fresh ideas.
Not just a FAAS — we’re here to stay as we work toward a friendly, inclusive, and successful future.
Our Founding Partners
James Andalis and Michael Farrar are the visionary co-founders of FAAS. Together, they bring over 50 years of combined architectural experience. Their shared passion for impactful projects led to the establishment of FAAS in 2013.
Committed to addressing urban challenges, they, along with their growing team, strive to create spaces that positively impact communities. With James' project management expertise and Michael's design and sustainability skills, FAAS aims to transform Calgary through thoughtful, sustainable solutions.













Our Process
Idea
Ideas are all around us. Exciting things happen when we roll up our sleeves, collaborate, and dive into the research.
Design
Design, edit, refine. It’s here where we shape and polish our concepts.
Manage
It’s not just about being good at what we do; it’s about nailing it every time, on time. That’s the kind of magic we chase when we embark on a new project.
Execute
We’re in it for the long haul. We guide projects from pixels and paper to bricks and mortar through meticulous review.
Impact
Great architecture goes beyond good looks, it leaves a positive mark on people and place. That’s why quality and impact are key and at the core of everything we do.
Our Evolution
Our Services
-
FAAS offers complete design, technical, and construction services across various sectors, emphasizing infrastructure, residential, and pre-design work. Our design process is tailored to each project, fostering creativity through regular collaboration, team discussions, and in-depth research. The result is practical, innovative, and fresh design solutions.
-
FAAS performs preliminary feasibility studies, presenting various options along with associated unit counts to help determine the most appropriate built form and land use for a specific site. We complement this with detailed architectural graphics, providing the information needed for informed decision-making.
-
Our Schematic Design process includes a meticulous review of all pertinent policies, bylaws, regulations, and guidelines that influence the planning, development, and operation of the project. We create a comprehensive set of architectural design intent sketches, a site plan, and exterior massing and composition. This process shapes the initial vision of your project with precision and clarity.
-
We thoughtfully prepare comprehensive Development Permit packages aligned with City application requirements and in coordination with engaged sub-consultants. This includes coordinating with The City and updating drawings based on changes required during the application review and approvals process.
-
The Building Permit development process includes detailed finalization of construction drawings, aligning them with City Requirements. We coordinate input from all sub-consultants, adhere to the National Building Code — ensuring compliance and a streamlined approval pathway.
-
We facilitate seamless Tender coordination with consultants and provide comprehensive assistance in reviewing construction budgets, negotiating subcontractor bids, and addressing addenda, RFIs, and interpretations. Post-Tender, we update drawings to reflect a ready-for-construction level of detail, ensuring a smooth transition from procurement to the construction phase.
-
We conduct general field reviews, ensuring development compliance with construction standards. Our role extends to interpreting construction documents, issuing supplementary information, and coordinating the review of shop drawings and substitution requests. Meticulously evaluating progress, identifying deficiencies, we provide comprehensive written reports to clients and contractors. We oversee construction completion reports and necessary building code schedules for a thorough and effective construction oversight.
-
We work closely with our strategic partners to offer preliminary design diagrams that help to confirm and communicate land use requirements and project parameters. Our expertise extends to supporting the preparation of comprehensive engagement materials to best communicate the project, ensuring a streamlined and effective process.




























