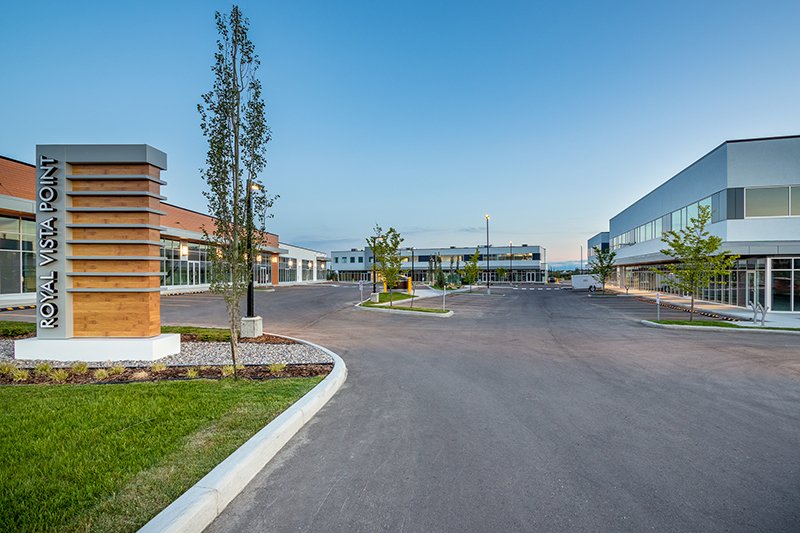FAAS 3.0
The third iteration of FAAS offices' renovation project, FAAS 3.0, launched in February 2023, marks a decade of evolution in workspace design. Encompassing a 5000 sq ft area, this ambitious renovation transforms the 6th and 7th floor penthouse of the iconic 4th Street Academy Building into a modern, dynamic office environment.
FAAS 3.0 is a testament to the fusion of culture, community, and architectural excellence. The design features polished concrete floors, which not only breathe life into the space but also showcase the raw beauty of exposed aggregate inherent in the building's concrete structure.
The 6th floor is a hub of creativity and collaboration, featuring open-concept workspaces designed to foster conversation and teamwork. Equipped with Falk built panels, the floor includes versatile spaces for meetings, conferences, and phone booths, ideal for small team collaborations, client consultations, and discussions with city officials.
Elevating the workspace experience, the 7th floor penthouse boasts two south-facing rooftop amenity spaces. These areas are designed for clients, coworkers, and friends to connect and unwind, offering spectacular views and a refreshing outdoor ambiance.
Central to the 7th floor is the main kitchen and lounge area, creating a welcoming and communal atmosphere. Adjacent to this is the primary conference room, facilitating formal and informal gatherings. The lounge extends into a mezzanine level, housing additional meeting rooms of varied sizes. These spaces are dedicated to exploration, teamwork, and design, encouraging innovation and creative thinking.
FAAS 3.0 is not just a workplace; it's a reflection of a progressive work culture where architecture and functionality merge, creating an inspiring environment for employees, clients, and visitors alike.
Project Location
Client
FAAS
—
—
Status
Typology
Completed 2023
Commercial










